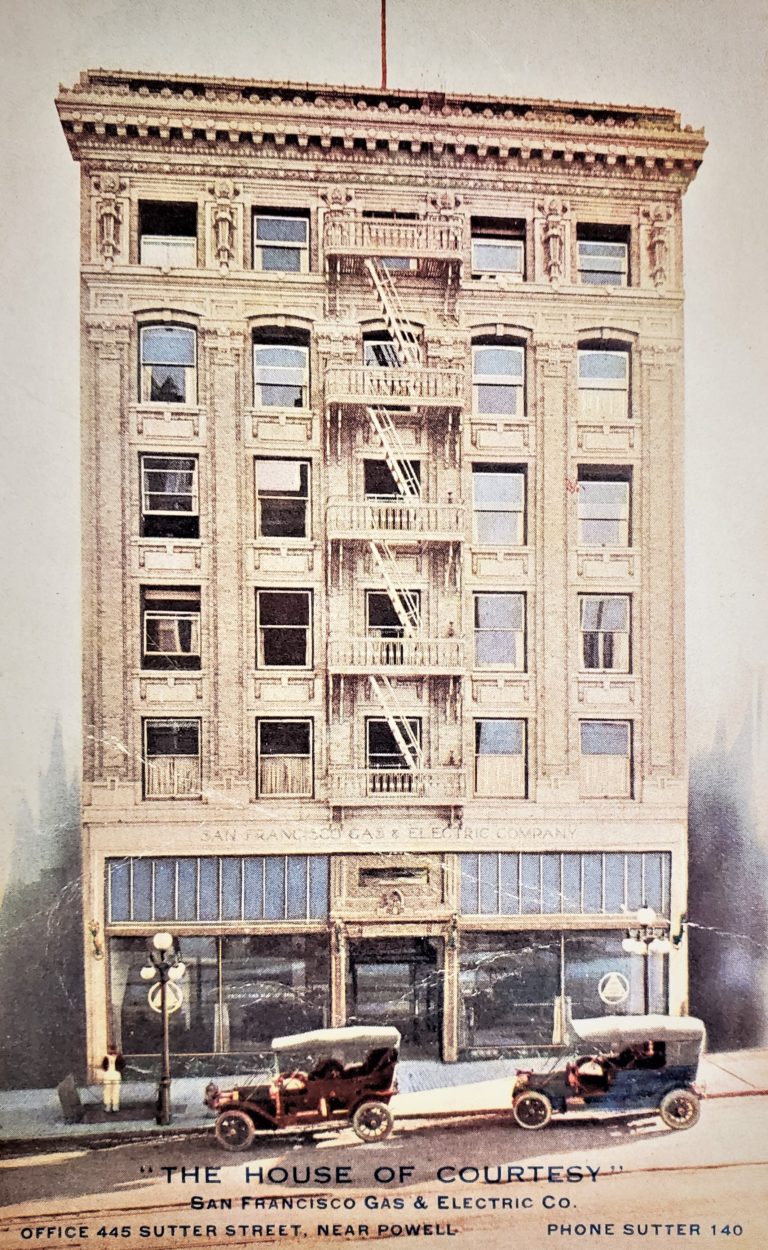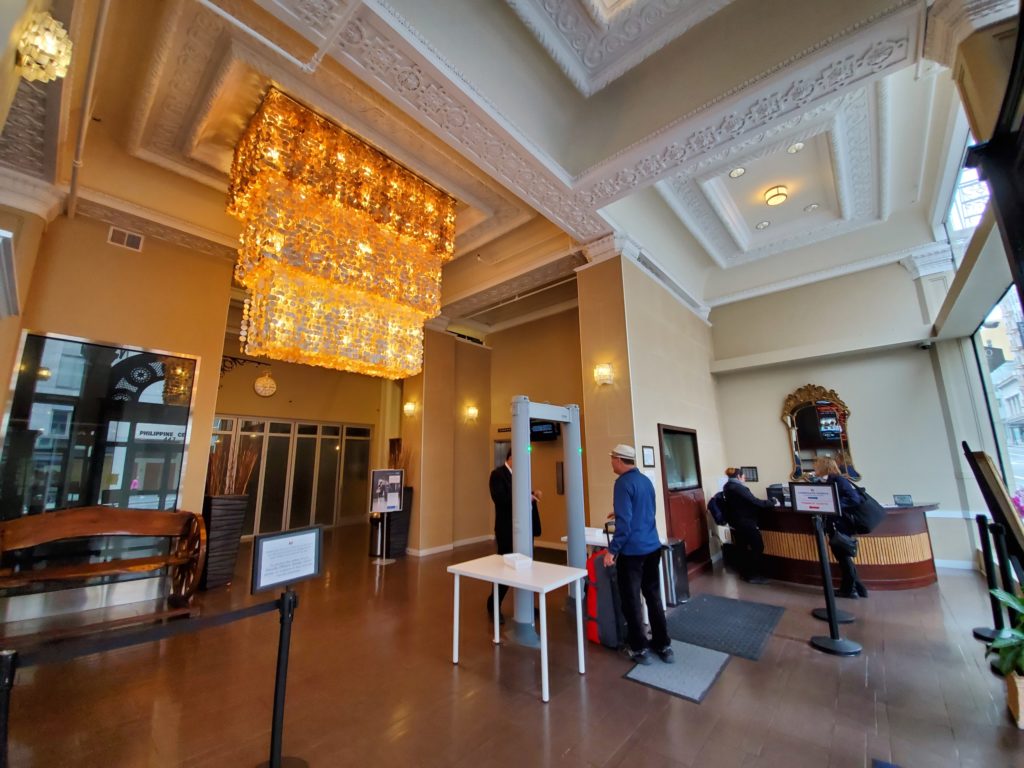history
history of the philippine center
The Philippine Center in San Francisco is composed of two adjoining buildings located on Sutter Street, a block away from prestigious Union Square and within a mile of San Francisco’s Financial District.
The five-story 445 Sutter was built in 1909 by Architect Frederick Meyer. With a total floor area of 34,161 square feet, it was originally utilized as offices for the Pacific Gas and Electric Company (PG&E).
With the growing number of PG&E employees, the 447 Sutter was built in 1916 as a fine pair with 445 Sutter. It boasts of eight stories and a penthouse, with a total floor area of 44,129 square feet. Its great flat roof featured a sun garden and open-air observatory for the employees to spend a relaxing noon break and enjoy the panoramic views of San Francisco.
Both 445 and 447 Sutter have been declared “Historic Landmark” buildings by the City of San Francisco because of their relative age and distinct architectural design.
The buildings were purchased by the Philippine government in 1974.


the building's architecture
The 445 and 447 buildings were of “Class A” construction and fire-proof all throughout. Designed by Edgar A. Matthews, the building’s architectural style portrays the character and spirit of early Italian, with a touch of Byzantine, Romanesque, and Renaissance motifs.
447 Sutter was built as a fine pair with 445 Sutter for Pacific Gas and Electric (PG&E) in 1916 by Ivan C. Frickstad, a company architect who did a number of substations and office buildings based on prototypes by Willis Polk and Frederick Meyer.
Brick walls are richly detailed in Renaissance/Baroque terra cotta ornamentation. The capital is defined by arches enclosing paired arches, and the whole is crowned by a corbeled cornice. The glass base retains its original intricate iron frame and entrance arch.
The building is also part of an excellent group of three (including the Sir Francis Drake at 432-462 Powell Street) that provides a rich textural setting on Sutter Street.
RENOVATION AND RESTORATION
As a venue for showcasing and promoting the country’s trade, tourism, investment, and culture, the Philippine Center has improved and expanded its lobby, from an area of 351 square feet to 1,488 square feet. This was done to accommodate the increasing number of tenants and guests going to the Philippine Consulate General and people attending various events being held in the building.
The lobby boasts of contemporary features and amenities such as a 20-feet by 8-feet video wall comprised of 18-unit LCD TV sets wherein videos and films of Philippine destinations and culture are shown.
The original renaissance/baroque ornate design of ceiling and columns were restored by a team of restoration experts. The finished work has accentuated the lobby’s contemporary recessed light fixtures and modern lighting technology. The flooring was replaced with contemporary ceramic tiles that match the lobby’s original “Bahay Na Bato” (concrete house) which is unique to Philippine structures built during the Spanish era.
The latest addition to the Philippine Center lobby was the three-tier grand capiz chandelier which was especially commissioned by PCMB. Dubbed the Banaue Chandelier, it is inspired by the 2,000-year-old Banaue Rice Terraces which are recognized as the Eighth Wonder of the World. It is meant to give honor to the indigenous ancestors of Ifugao who carved the rice terraces into the mountains in Northern Philippines. The centerpiece was composed of 28,000 pieces of gold capiz shells and designed by Dennis Chan of Shell Arts Company, Inc. It took a total of 14 days with 16 people working diligently to execute the chandelier.


